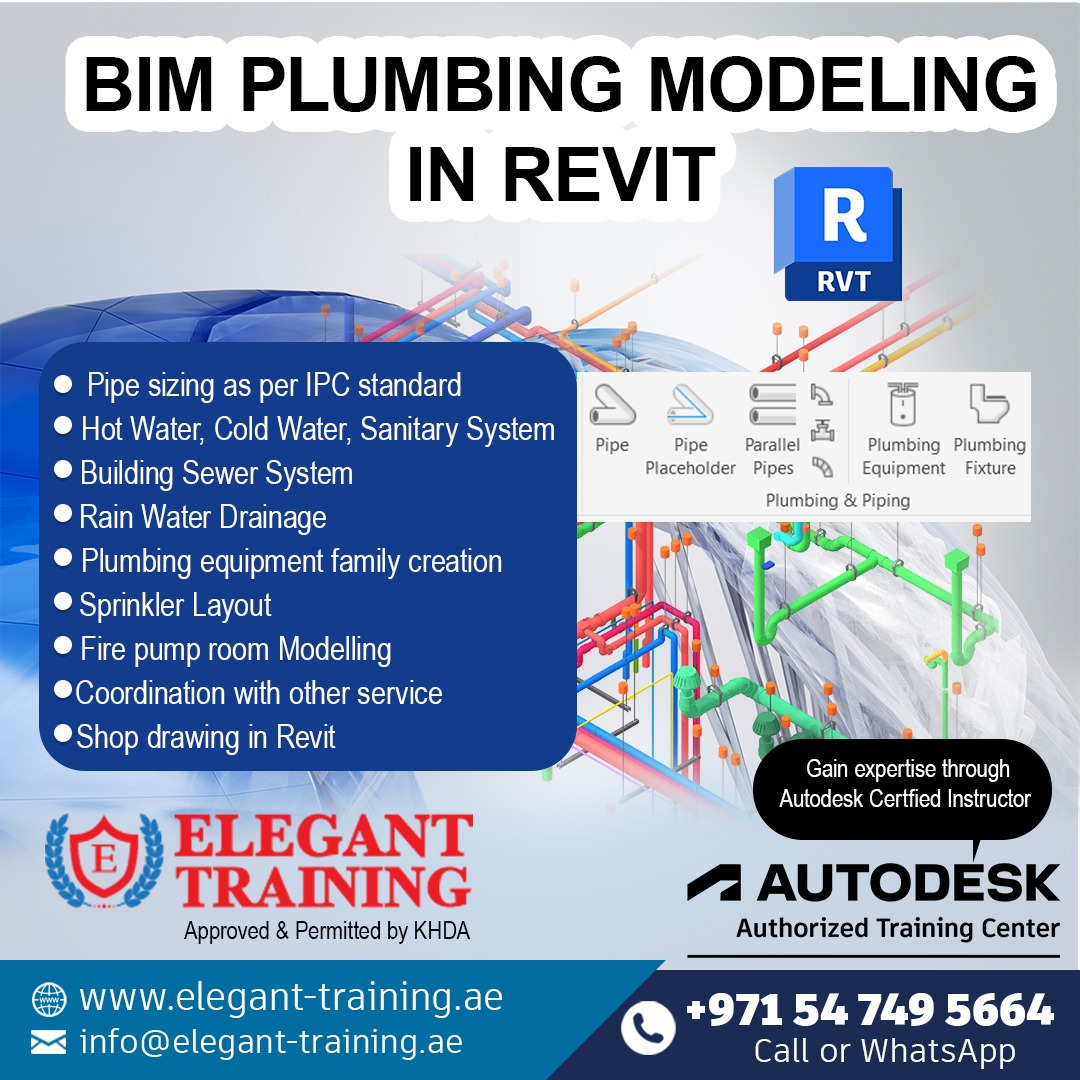goto: Other services
12 May 2025
Bim Plumbing Modeling In Revit
Pipe sizing as per IPC standards
Hot and cold water systems, sanitary plumbing, and building sewer systems
Rainwater drainage design
Sprinkler layout modeling and fire pump room configuration
Plumbing equipment family creation within Revit
Coordination with other services (MEP integration)
Production of professional shop drawings in Revit
Participants will learn to apply international plumbing standards and industry best practices to real-world building scenarios, ensuring seamless integration with other building systems.
Training Highlights:
Hands-on training with Autodesk Revit
Autodesk Certified Trainer-led sessions
KHDA-approved certification upon completion
Ideal for engineers, drafters, and BIM professionals
Enroll now to advance your skills in MEP modeling and boost your career prospects in the AEC industry.
📧 EXPIRED | 🌐 www.elegant-training.ae | 📱 +971 EXPIRED (Call or WhatsApp
Email: EXPIRED
Phone: EXPIRED

REPORT
goto: Other services
© 2023 Dubai Bulletin Board
Dubai-BB.com is a free online Classifieds for Dubai, UAE open to the public. Anyone in the UAE can post their adverts here.